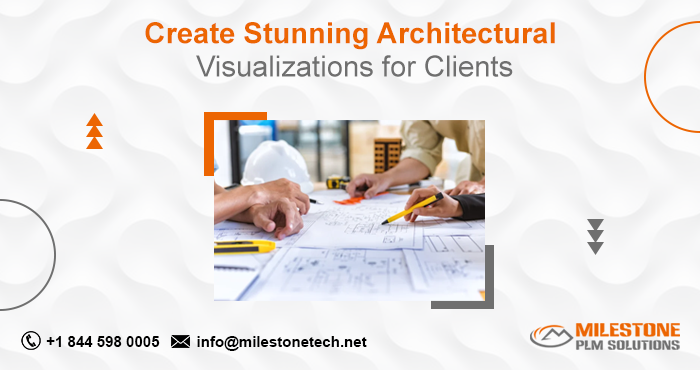Create Stunning Architectural Visualizations for Clients
In the world of architecture, the ability to translate ideas into tangible realities is paramount. While blueprints and sketches can provide a technical understanding, they often fall short in conveying the emotional experience and spatial relationships of a design. This is where 3D architectural models come in, acting as a bridge between the conceptual and the concrete.
Contents |
[edit] The Power of 3D Models
3D architectural models are digital representations of a building or structure. They allow architects and designers to create incredibly detailed and realistic visualizations that showcase the project in its entirety. From sweeping exterior views to intimate interior details, 3D models offer a level of immersion that simply isn't possible with traditional methods.
[edit] Benefits for Clients
For clients, 3D architectural models are a game-changer. They provide a multitude of benefits:
- Enhanced Understanding: 3D models allow clients to visualize the project from any angle and scale, fostering a deeper understanding of the design intent.
- Improved Communication: With 3D models, communication becomes more efficient and effective. Clients can easily grasp spatial relationships, functionality, and the overall aesthetic, leading to fewer revisions and delays.
- Informed Decision-Making: 3D models empower clients to participate actively in the design process. They can see potential challenges and opportunities early on, allowing them to make informed decisions about materials, finishes, and layout.
- Emotional Connection: 3D visualizations can evoke an emotional response in clients, allowing them to truly connect with the proposed space. Imagine stepping into a virtual kitchen bathed in warm sunlight, or experiencing the grandeur of a future lobby. This emotional connection fosters excitement and buy-in for the project.
[edit] Creating Stunning Visualizations
While 3D models are powerful tools, the key to truly stunning visualizations lies in their execution. Here are some key aspects to consider:
- Modeling Accuracy: Start with a meticulously crafted 3D model that accurately reflects the design intent. Dimensions, materials, and even furniture placement all contribute to the final image.
- Lighting and Mood: Lighting plays a crucial role in setting the mood and atmosphere of a space. Experiment with natural and artificial lighting to create realistic and visually appealing renderings.
- Material Selection: High-quality textures and materials add a layer of realism to the visualization. Utilize libraries of real-world materials like wood grains, marble textures, and fabrics to create a believable space.
- Human Element: Including people in the renderings can bring the space to life. This helps clients imagine themselves interacting with the environment and experiencing the scale of the design.
- Storytelling Through Details: Don't just show the space, tell a story. Carefully chosen details like books on a coffee table or artwork on the wall can add personality and depth to the visualization.
[edit] Tools and Techniques
A variety of 3D rendering software programs are available, catering to different skill levels and budgets. Popular options include:
- Revit (Autodesk): A Building Information Modeling (BIM) software that allows for integrated design and documentation, with strong 3D modeling capabilities.
- 3ds Max (Autodesk): A powerful and versatile 3D modeling, animation, and rendering software used by professionals across various industries.
- SketchUp (Trimble): A user-friendly 3D modeling software ideal for creating simple to complex models.
- Enscape and Lumion (Third-party plugins): Real-time rendering engines that integrate with existing software like Revit and SketchUp, allowing for fast and interactive visualizations.
Beyond software, honing your skills in composition, lighting, and material selection is crucial for creating captivating visuals. Consider enrolling in online tutorials or workshops to enhance your 3D visualization skills.
[edit] Conclusion
3D architectural models are revolutionizing the way architects and designers communicate with clients. By harnessing the power of 3D technology, you can create stunning visualizations that not only inform but also inspire. Investing in 3D modeling skills will allow you to elevate your presentations, strengthen client relationships, and ultimately win more projects.
BIM Directory
[edit] Building Information Modelling (BIM)
[edit] Information Requirements
Employer's Information Requirements (EIR)
Organisational Information Requirements (OIR)
Asset Information Requirements (AIR)
[edit] Information Models
Project Information Model (PIM)
[edit] Collaborative Practices
Industry Foundation Classes (IFC)








Comments
https://www.designingbuildings.co.uk/wiki/Marketing_opportunities_on_Designing_Buildings
https://www.designingbuildings.co.uk/wiki/Editorial_policy
https://www.designingbuildings.co.uk/wiki/Page_about_me